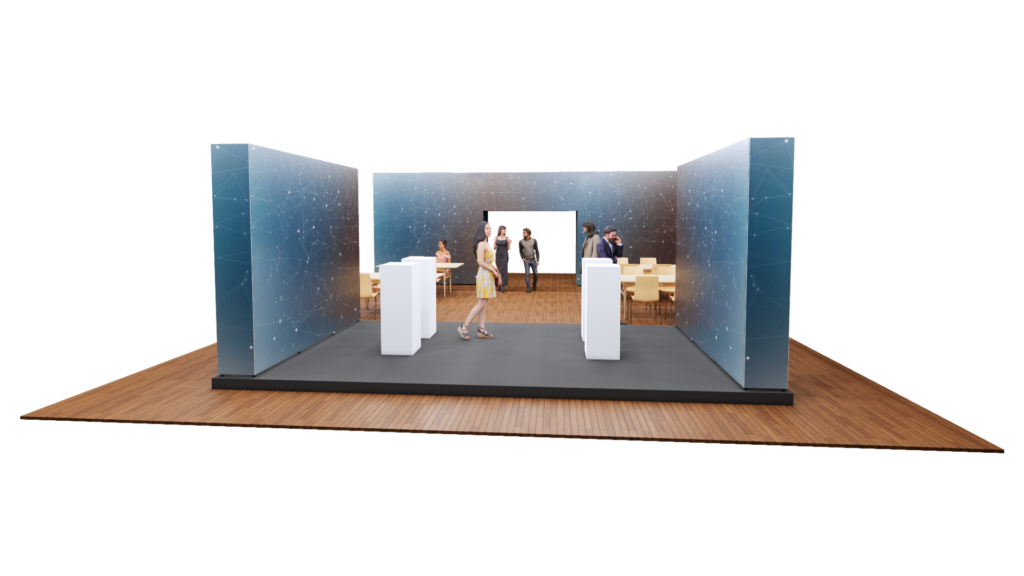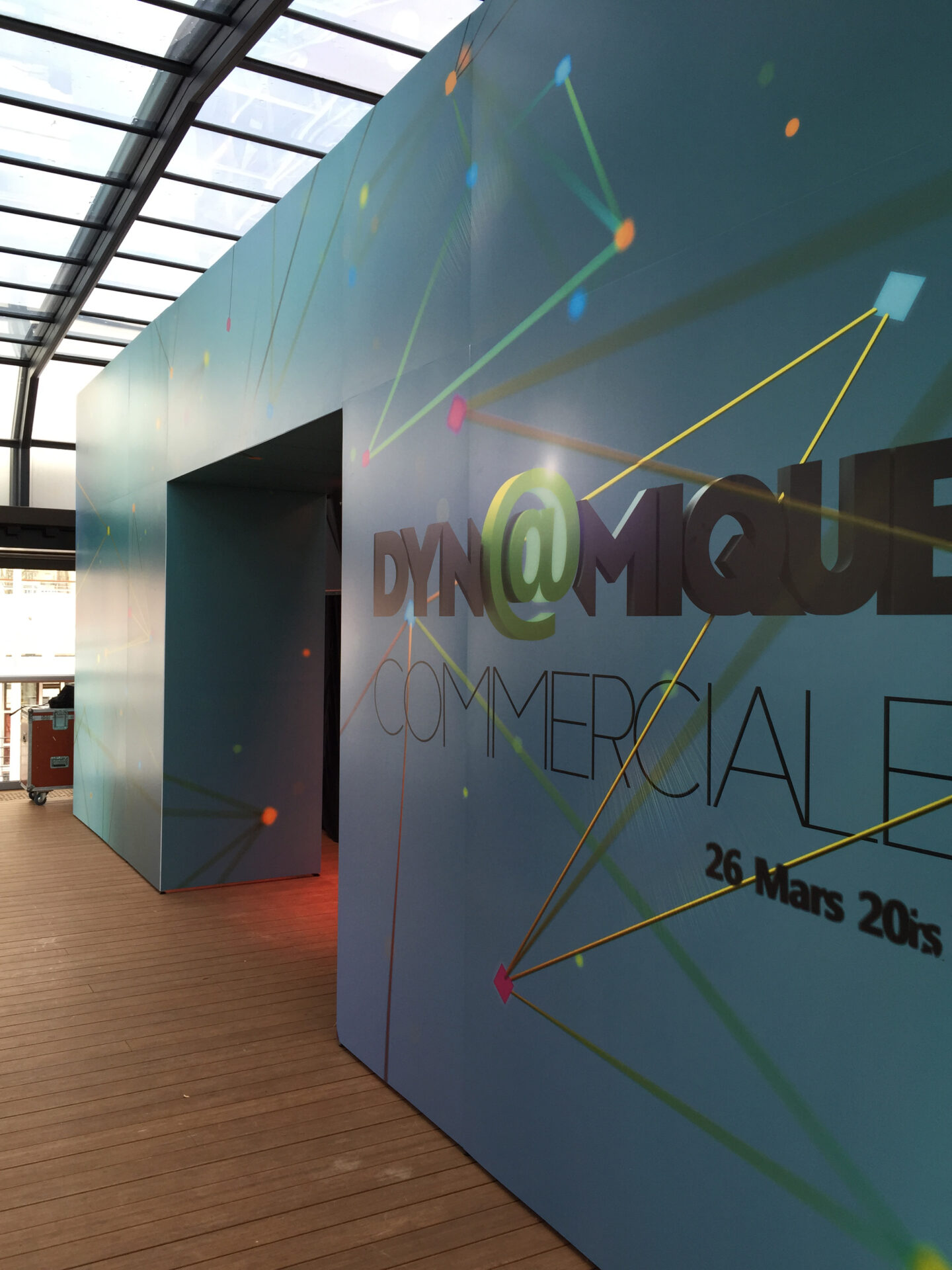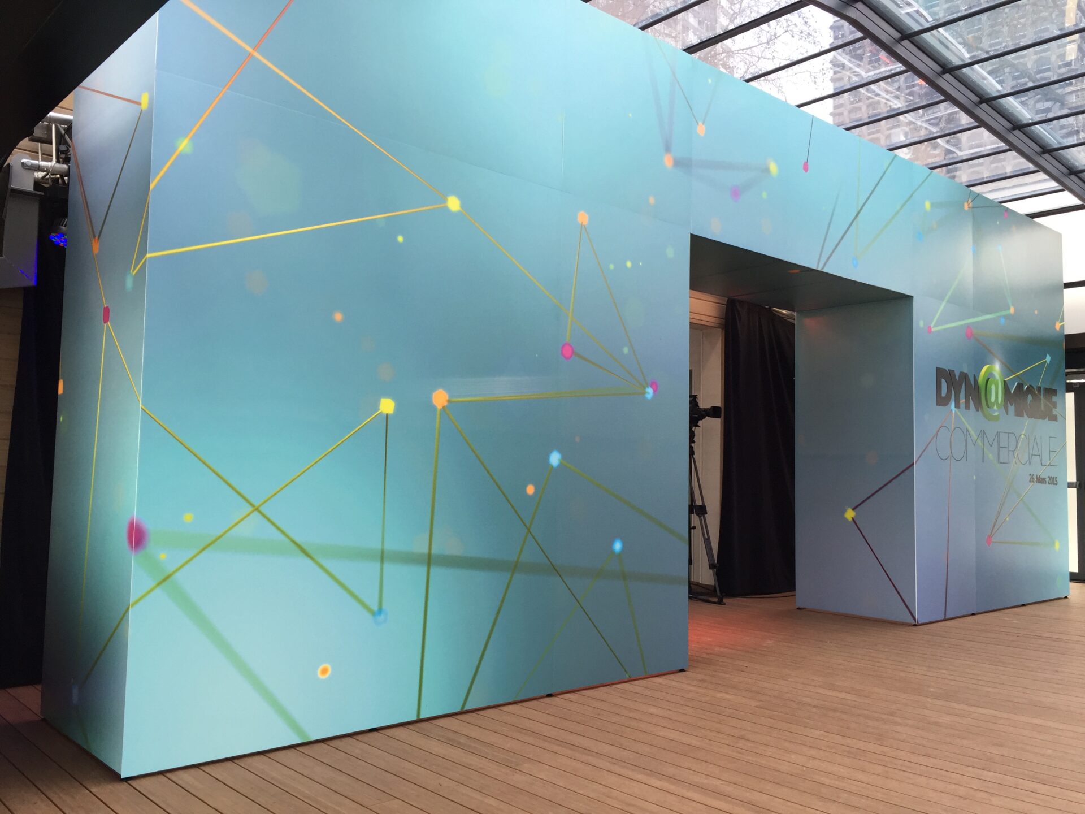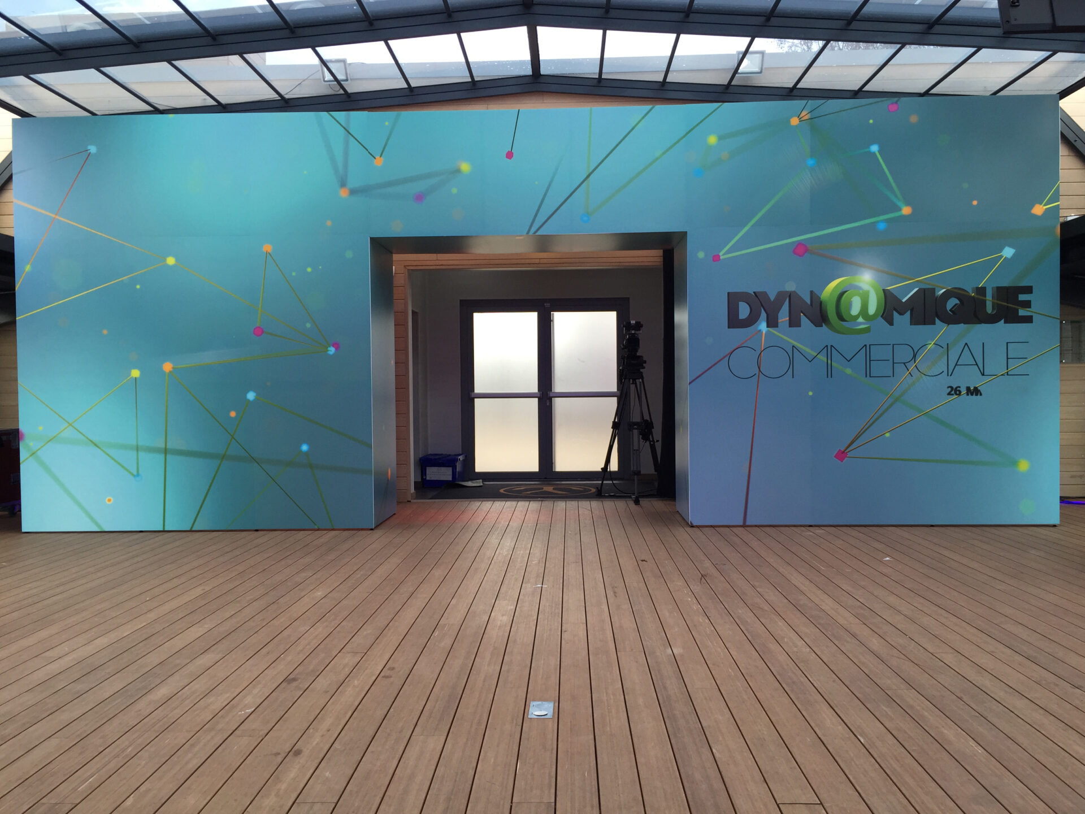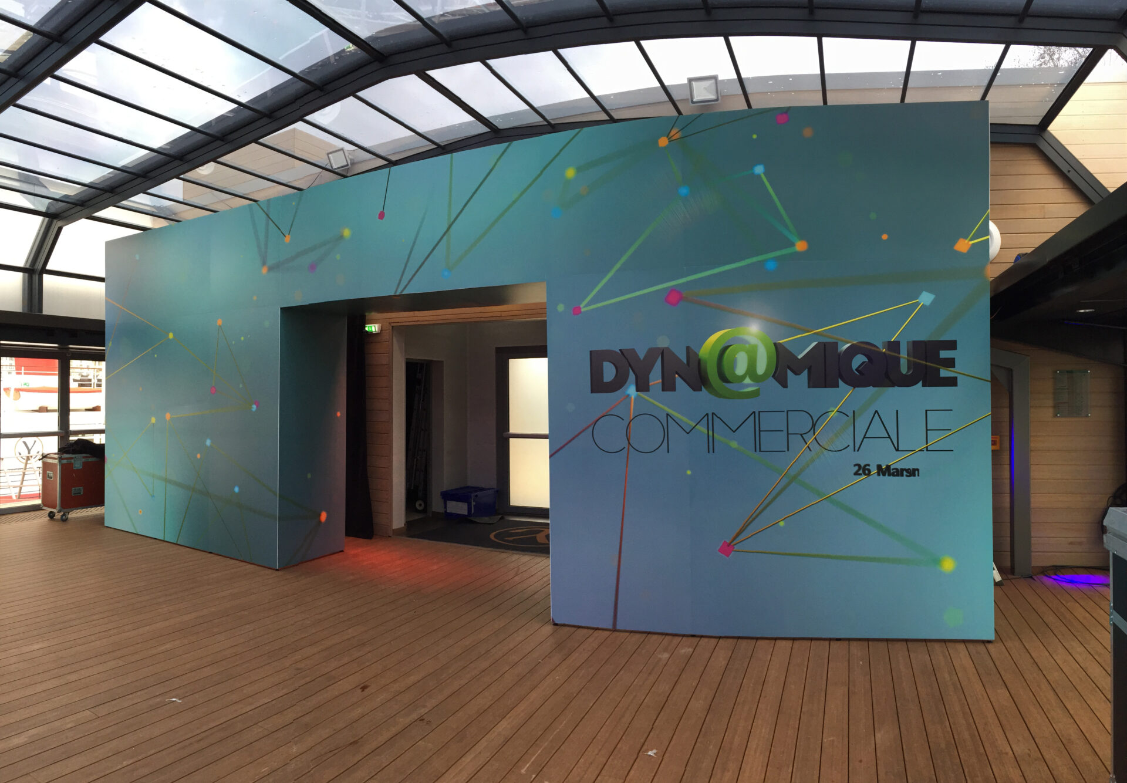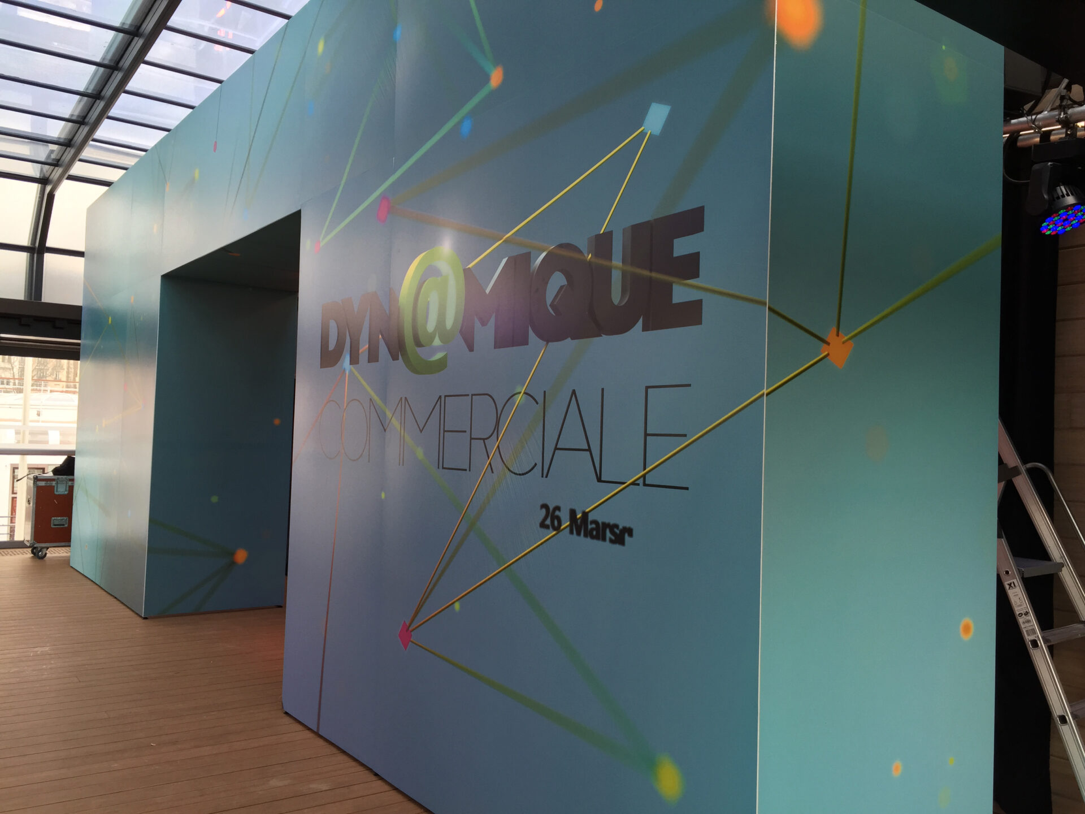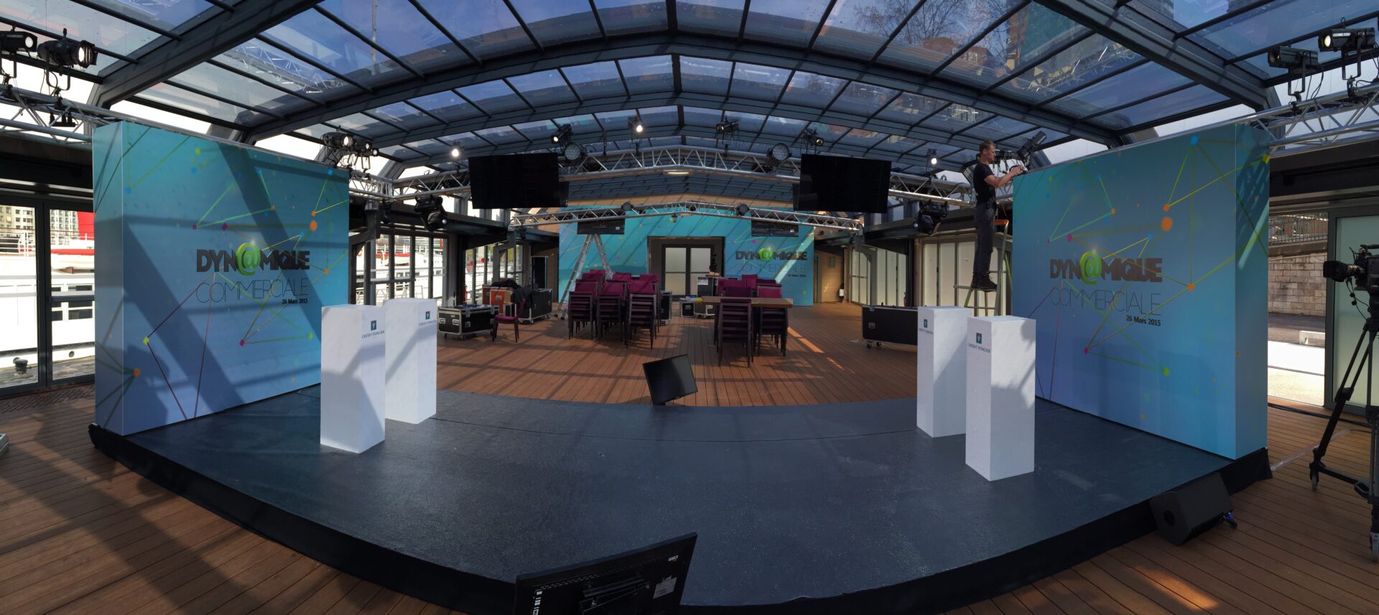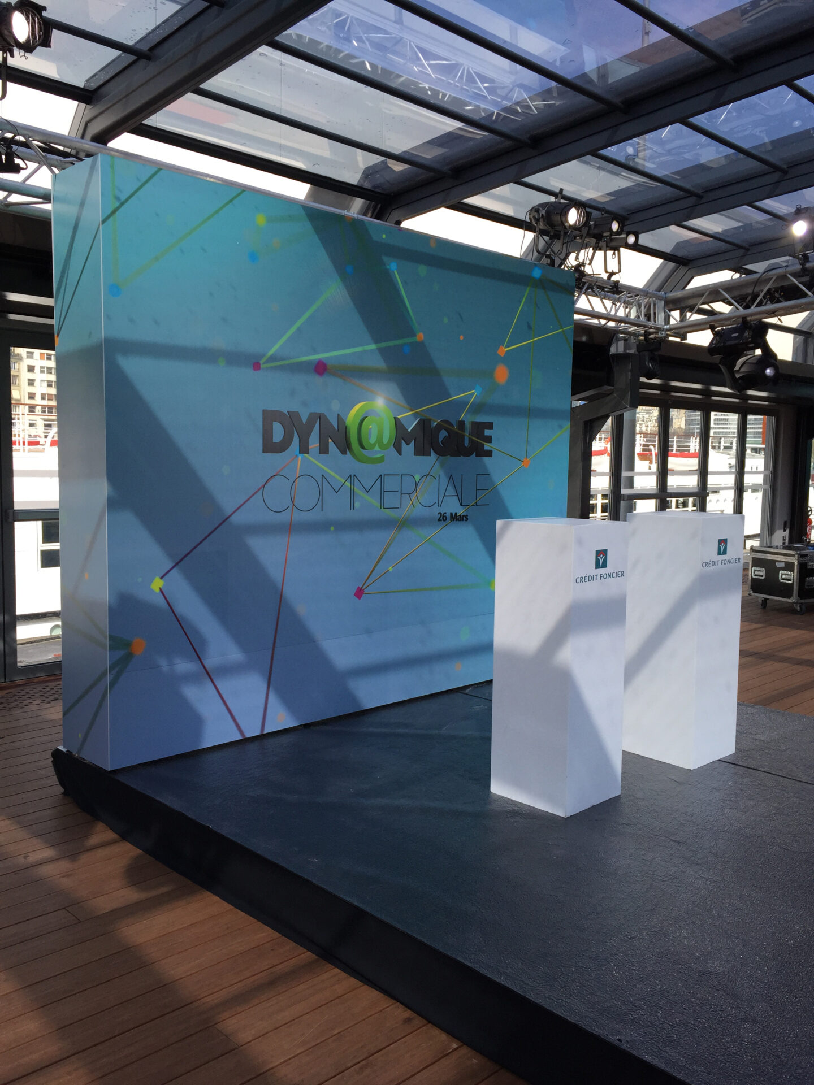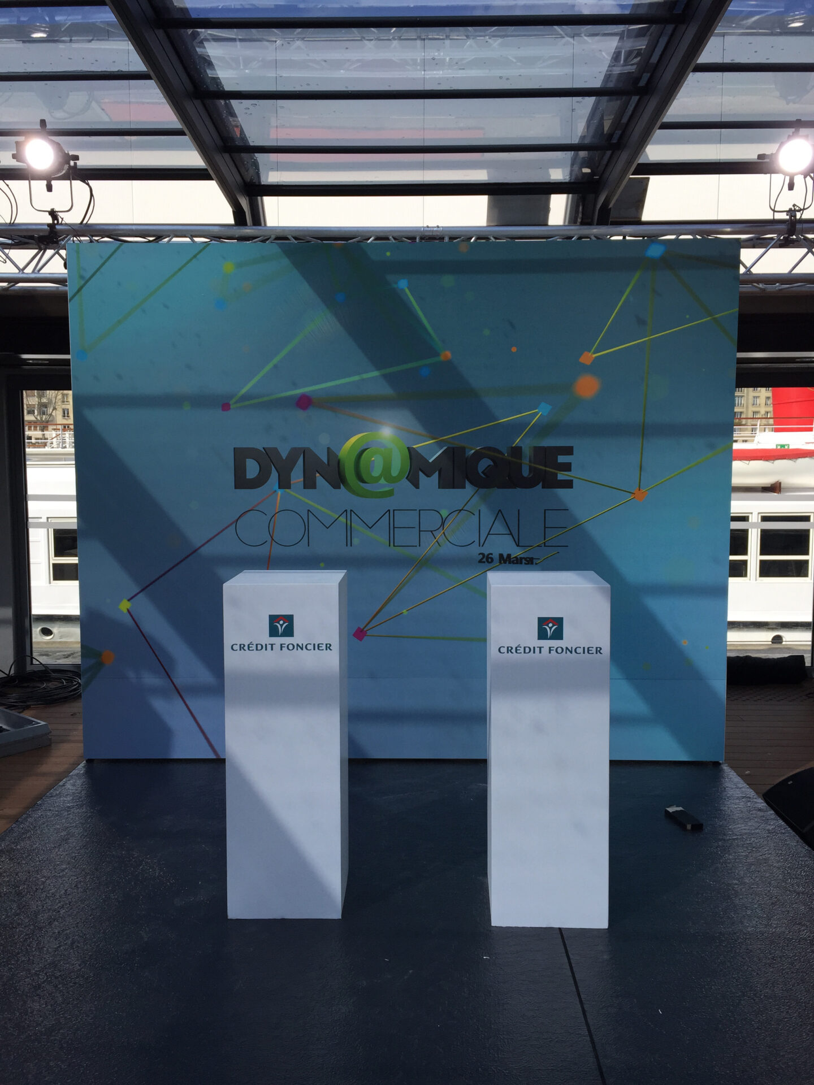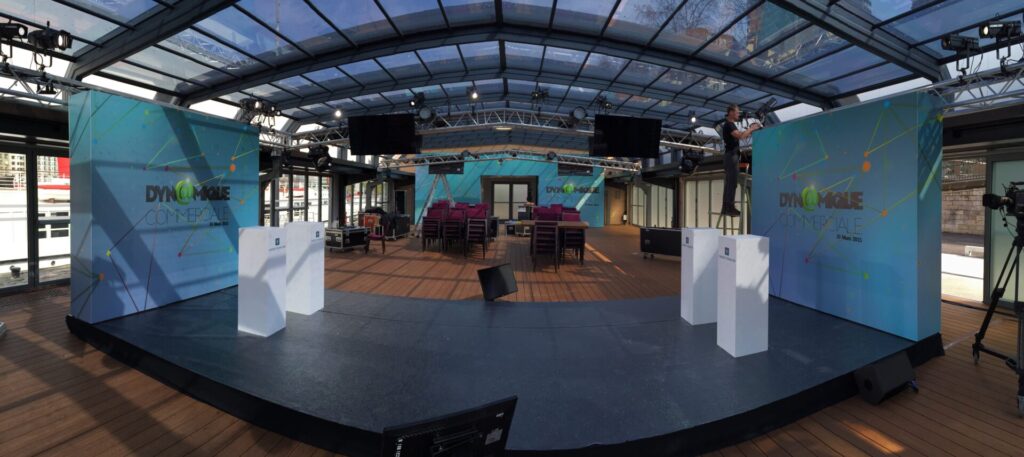
Credit Foncier
Key Stats
Introduction
Deleage, French reseller of T3 Systems, undertook a substantial project to design and construct a conference space for Credit Foncier, one of France’s major and renowned banks. The challenge at hand was to transform a conventional space into a dynamic and versatile conference setting that would not only meet the functional needs of a prominent financial institution but also capture the essence of their corporate identity.
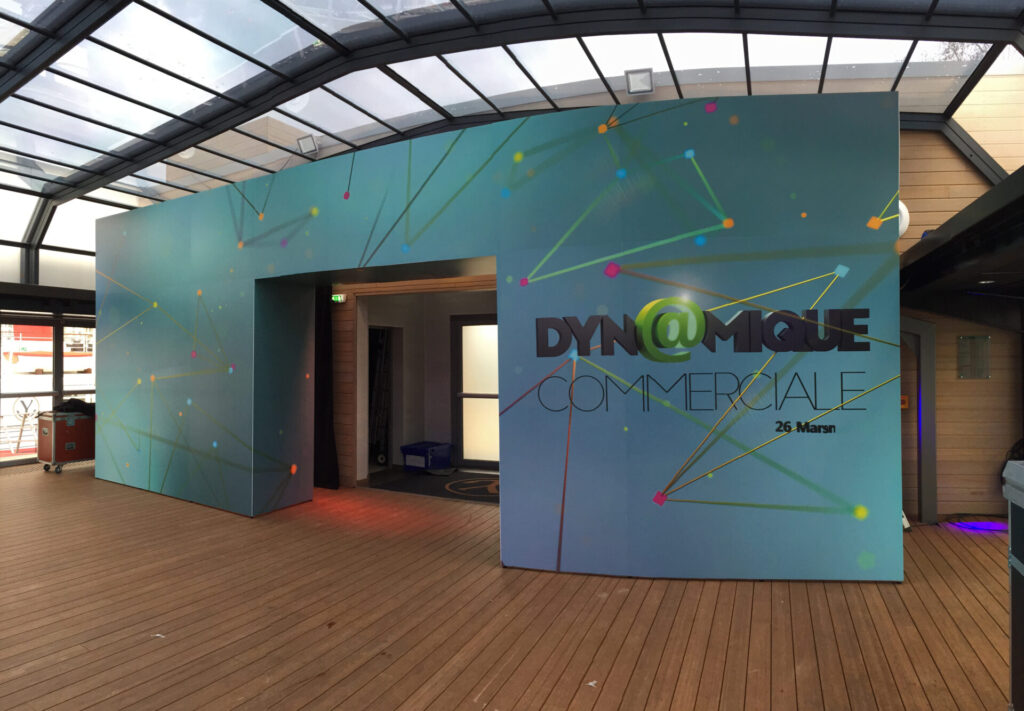
“We were thoroughly impressed with the multifunctional space. Using T3’s design dexterity our team skillfully designed a captivating conference space for a major client of ours.”

President at DELEAGE
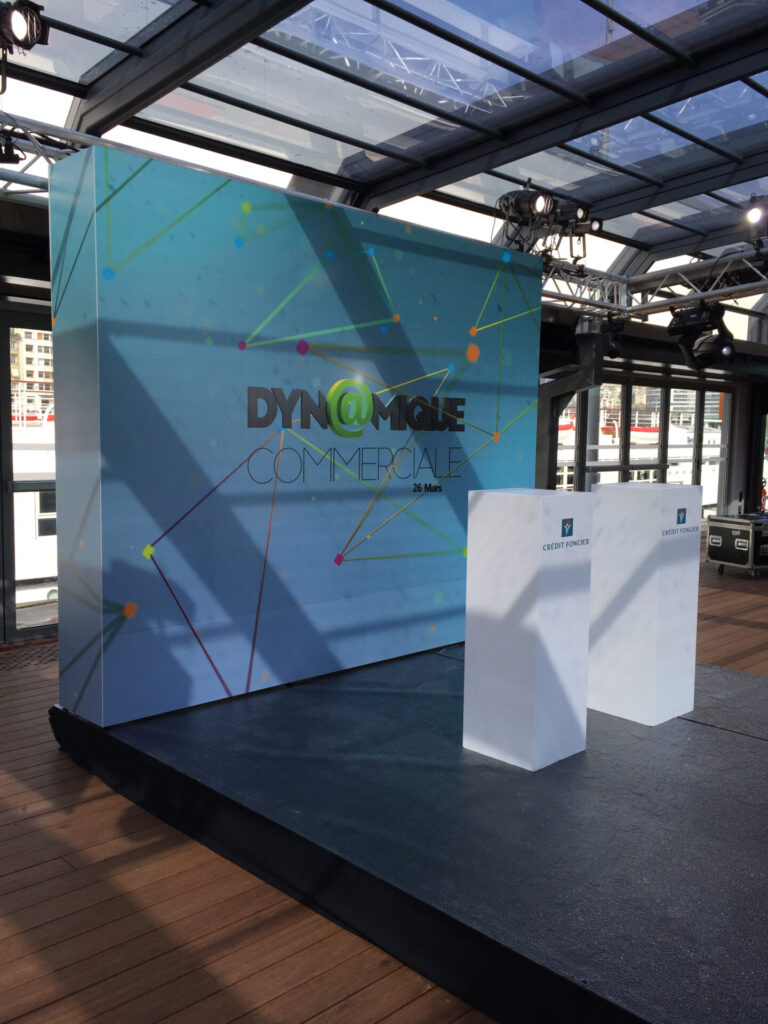
Project Scope
The project aimed to craft a versatile, visually appealing space by combining a presentation area with an elegant archway to conceal the existing wall. This dual-purpose design catered to engagement in the presentation area and added an aesthetic focal point as clients passed through the conference.
T3 Solution
Deleage created an exceptional, fully customised conference design that masterfully conveyed the client’s brand identity and captivated event attendees. This case study highlights their remarkable achievement in crafting a visually striking and immersive conference space, where they employed rigid panels with Velcro for a flawless finish. A standout feature was the flawless execution of archways, complete with an impressive 2.5-meter overhead section.
